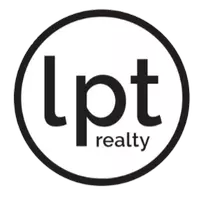5 Beds
6 Baths
7,825 SqFt
5 Beds
6 Baths
7,825 SqFt
Key Details
Property Type Single Family Home
Sub Type Single Family Residence
Listing Status Active
Purchase Type For Sale
Square Footage 7,825 sqft
Price per Sqft $1,533
Subdivision Tierra Verde Unit 1 1St Rep
MLS Listing ID TB8383607
Bedrooms 5
Full Baths 4
Half Baths 2
HOA Fees $1,182/ann
HOA Y/N Yes
Annual Recurring Fee 1182.0
Year Built 2013
Annual Tax Amount $54,225
Lot Size 0.360 Acres
Acres 0.36
Lot Dimensions 193x145
Property Sub-Type Single Family Residence
Source Stellar MLS
Property Description
Step into the dramatic great room with soaring 2-story ceilings, Saltillo tile flooring, breathtaking views, and a striking limestone fireplace that flows into a gourmet kitchen equipped with Sub-Zero, Bosch, and Wolf appliances, dual wine refrigeration, cove lighting, and a grilling terrace beyond. Featuring a custom range hood and center island, copper sink and pot filler, expansive concave window and bar seating overlooking the water, along with a welcoming dining area. The expansive living level includes dual offices or flex space, a primary suite wing featuring a stunning custom dual closet/dressing area, indulgent bath with walk-in shower, and a private waterfront terrace. A well-appointed media room includes surround sound, wet bar and beverage station. Private spaces on the upper level include grand guest quarters (casita) providing a separate elevator, 2 en suite guest bedrooms, a living room, dining space and a full well-appointed kitchen and second laundry to provide exemplary accommodations for extended family or guests. There is an additional bonus room on the upper level, along with 2 additional guest bedrooms, each with access to the waterfront terrace and rooftop for 360 degree vistas.
Outdoors, experience private resort-level allure with a heated saltwater pool and spa, accessible via dual staircases. The ground level wet bar and covered lanai offer exceptional poolside dining and entertaining areas. Engage with abundant marine life, while you prepare for a glorious day on the open water from a full-service dock featuring power and water. Additional appointments include impact doors/windows, dual elevators, Elan Smart Home System, automated window treatments, a Kohler whole home generator, Lutron lighting, water purification system, and a fortified construction of steel reinforced poured concrete, 5+ car garage, portico, and exterior video security.
Close to the country's top rated beaches, Tierra Verde Marina, Shell Key and 15 minutes to Downtown St. Petersburg, with the very best of the area's sports venues, shopping, dining and recreation mere minutes away. Boasting easy access to the Gulf in this revered coastal location, the ultimate in Florida waterfront lifestyles awaits.
Location
State FL
County Pinellas
Community Tierra Verde Unit 1 1St Rep
Area 33715 - St Pete/Tierra Verde
Zoning R-1
Rooms
Other Rooms Bonus Room, Den/Library/Office, Great Room, Interior In-Law Suite w/Private Entry, Media Room, Storage Rooms
Interior
Interior Features Built-in Features, Ceiling Fans(s), Central Vaccum, Coffered Ceiling(s), Crown Molding, Eat-in Kitchen, Elevator, High Ceilings, Open Floorplan, Primary Bedroom Main Floor, Smart Home, Solid Wood Cabinets, Split Bedroom, Stone Counters, Thermostat, Tray Ceiling(s), Walk-In Closet(s), Wet Bar, Window Treatments
Heating Central, Electric
Cooling Central Air, Zoned
Flooring Carpet, Other, Tile, Wood
Fireplaces Type Gas, Living Room
Fireplace true
Appliance Bar Fridge, Built-In Oven, Cooktop, Dishwasher, Disposal, Dryer, Electric Water Heater, Gas Water Heater, Microwave, Range Hood, Refrigerator, Tankless Water Heater, Washer, Wine Refrigerator
Laundry Inside, Laundry Room
Exterior
Exterior Feature Balcony, Courtyard, French Doors, Lighting, Outdoor Kitchen, Rain Gutters, Sliding Doors
Garage Spaces 5.0
Pool Gunite, In Ground, Lighting, Salt Water
Utilities Available BB/HS Internet Available, Cable Connected, Electricity Connected, Propane, Public, Sewer Connected, Sprinkler Recycled, Water Connected
Waterfront Description Bay/Harbor,Gulf/Ocean to Bay
View Y/N Yes
Water Access Yes
Water Access Desc Bay/Harbor
View Water
Roof Type Tile
Porch Covered, Patio, Rear Porch
Attached Garage true
Garage true
Private Pool Yes
Building
Lot Description Cul-De-Sac
Story 3
Entry Level Three Or More
Foundation Pillar/Post/Pier
Lot Size Range 1/4 to less than 1/2
Sewer Public Sewer
Water Public
Architectural Style Mediterranean
Structure Type Block,Concrete,Other
New Construction false
Schools
Elementary Schools Bay Point Elementary-Pn
Middle Schools Bay Point Middle-Pn
High Schools Lakewood High-Pn
Others
Pets Allowed Yes
Senior Community No
Ownership Fee Simple
Monthly Total Fees $98
Acceptable Financing Cash, Conventional
Membership Fee Required Required
Listing Terms Cash, Conventional
Special Listing Condition None
Virtual Tour https://listing.tonysica.com/ut/100_Sands_Point_Dr.html

"My job is to find and attract mastery-based agents to the office, protect the culture, and make sure everyone is happy! "






